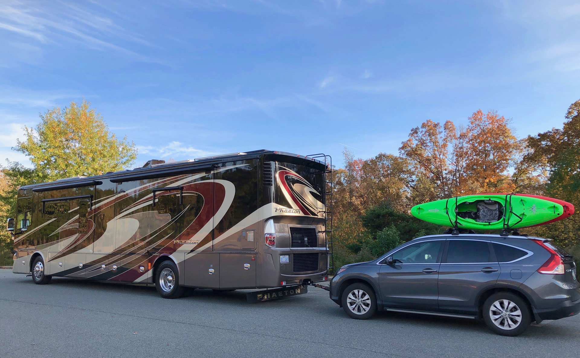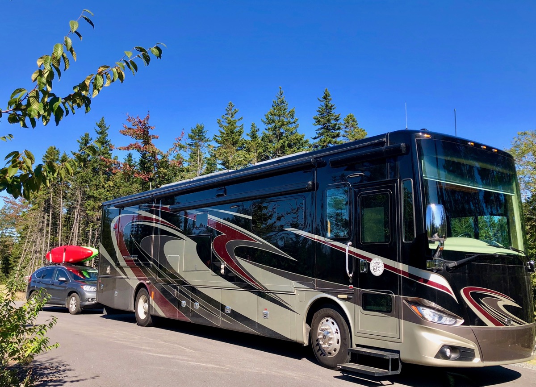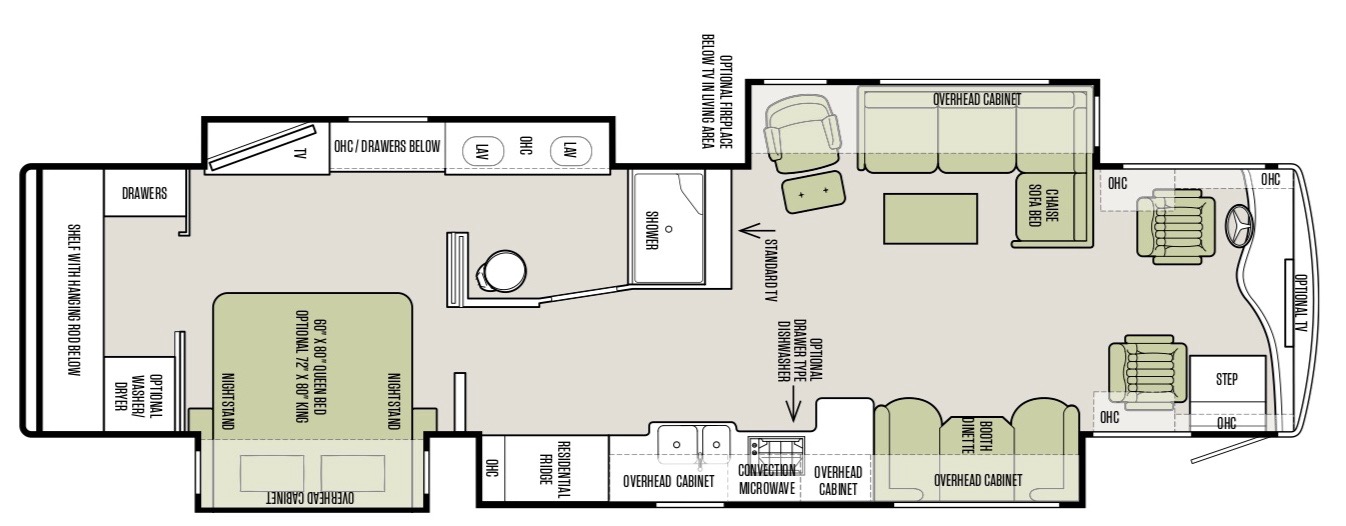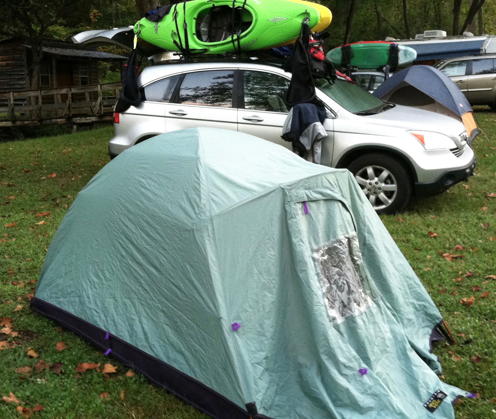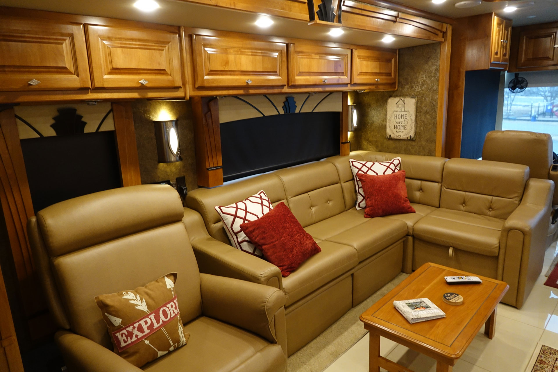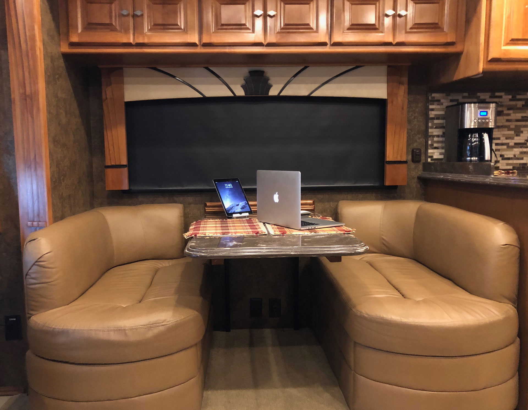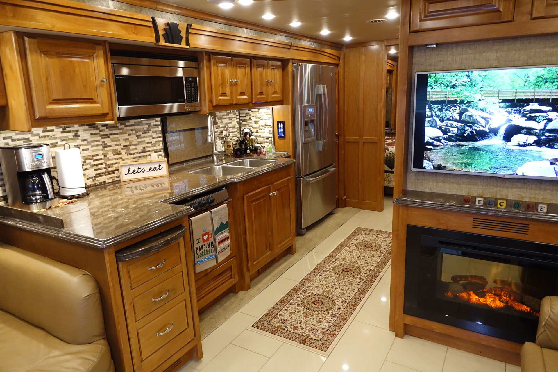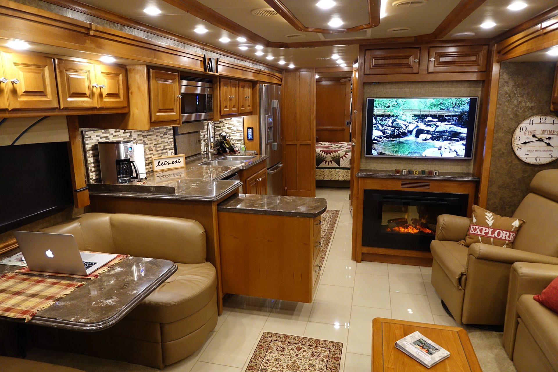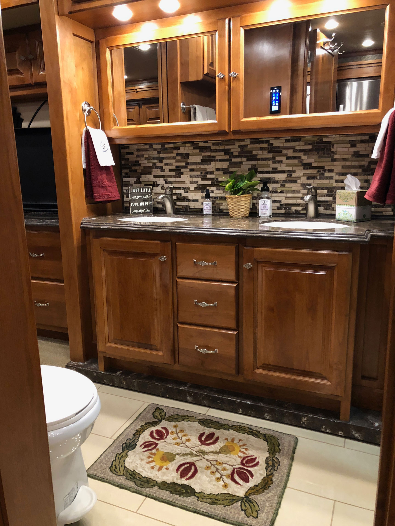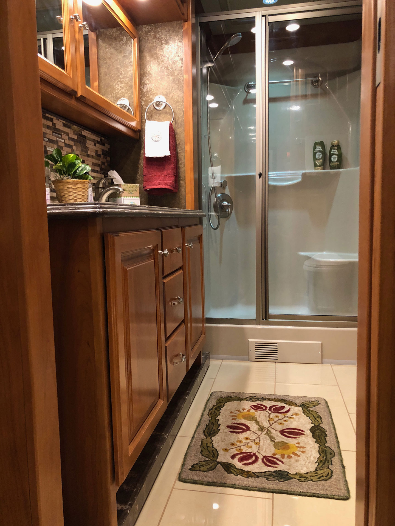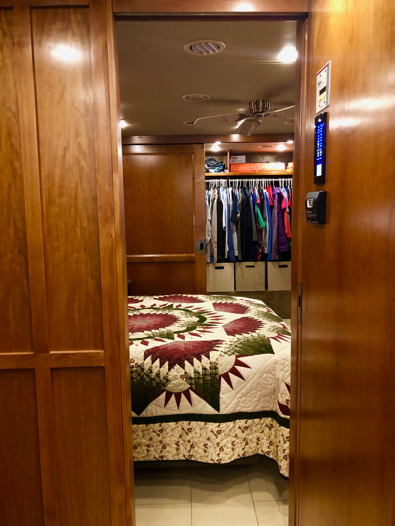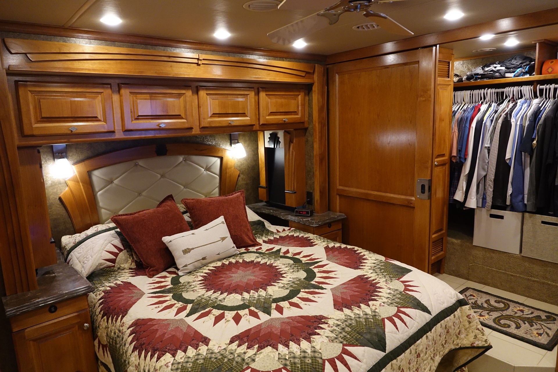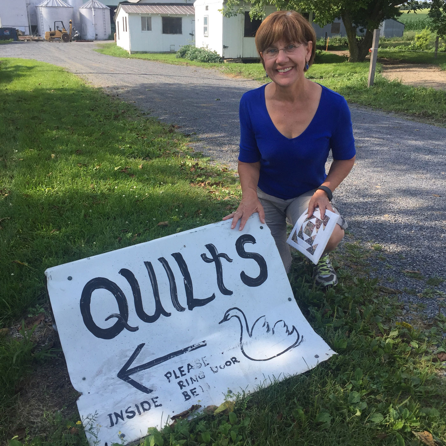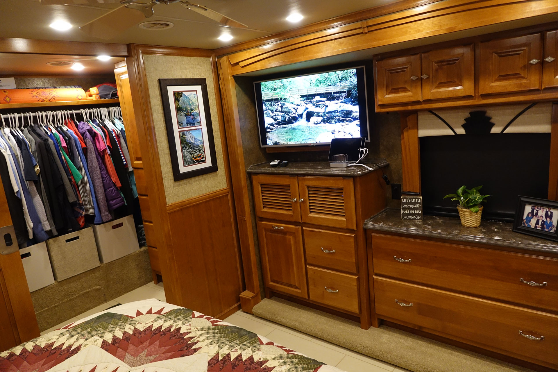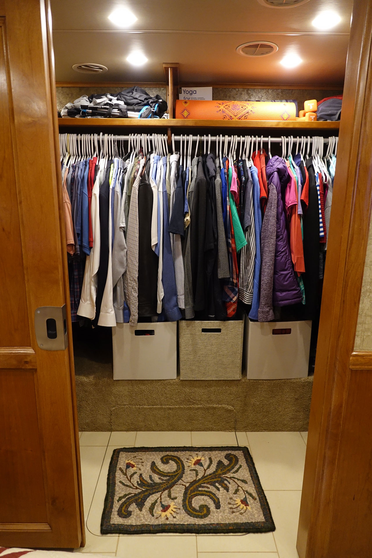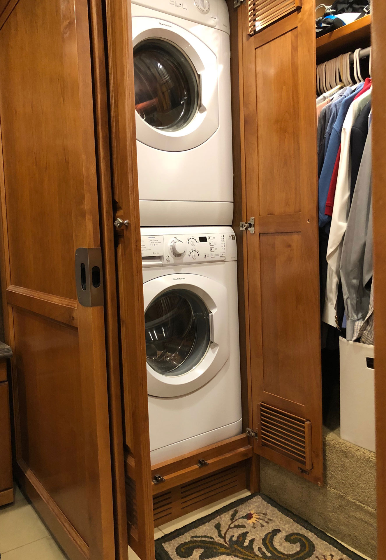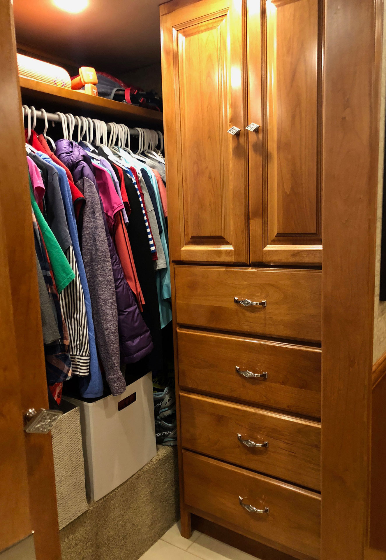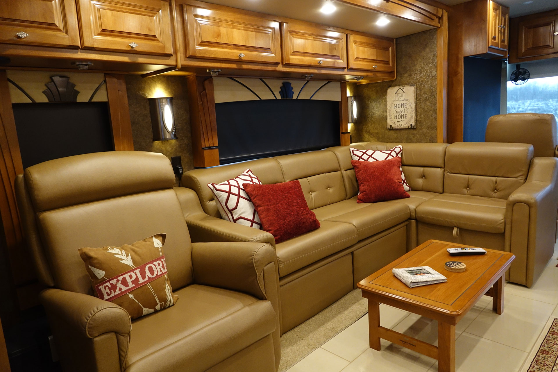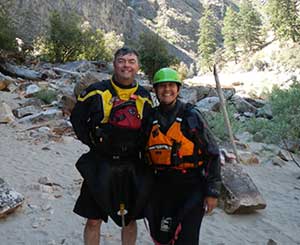Our Home
– Welcome to our adventure home on wheels –
Our RV is a Tiffin Class A Motorhome. We think she’s pretty sweet. She came into the world February 2015 at the Tiffin manufacturing facility in Red Bay, Alabama. One of the interesting things we had the chance to do was to watch our RV build at the Tiffin manufacturing facility. I never expected to be so amazed watching the build of our RV. We got to see the entire process. It was incredible to see the RV go from the chassis, all the way to a completely furnished Class A motorhome.
Our baby girl is a Phaeton AH. She is 40.5 feet long, 12.5 feet high, has four slides, and is a svelte 34,000 pounds. Our Phaeton has a 380HP Cummins diesel engine and a 10,000 Watt on-board generator. Our girl “Sky” is long and lovely and is a gem to drive. She is the tech-equipped basecamp from which we explore!
We named her SKY because she gives us a real sense of freedom as we explore the world around us.
2015 Tiffin Phaeton 40AH floor plan
What’s it like inside our home? Check out the schematic of our floor plan. We love it! It’s cozy, comfortable and has all the technology we need. Although, I’m sure Dave can always find ways to add more.
We are excited for you to see where we live and work. As you enter the RV, you’ll see our common living area. The floor plan, furnishings, and cozy fireplace make us feel at home. The lighting and the windows make the room feel spacious. And the electric fireplace is both pretty and practical. It provides wonderful ambiance and the heater takes the chill out of the room on cold damp days.
Our camping days started over 25 years ago in a two-person tent and we loved every minute of it. After many years of tent camping and camping in smaller pop-up trailers, we began the search for something bigger. It was love at first site with our Tiffin class A motorhome.
We appreciate all kinds of RV’s big and small, but are especially thankful for the extra space in this RV now that we live in it full-time. Extra space, comfort and technology, we are ever-so grateful to call this place home.
Inside the RV, we have real cherry cabinets that provide plenty of storage. We also enjoy the big beautiful windows that let in plenty of light. Other features that help us be more energy-efficient are LED smart TV’s and LED lighting.
In the common living area, the furniture is super-comfortable. The L-shaped sofa provides plenty of seating and folds out into a queen-sized bed. There is good-natured fighting over which one of us gets the recliner. I use the recliner and a small folding table as my work-station. When I want an “office with a view” I just move my table around or take it outside. 🙂
Outside the RV, there is plenty of under-bay storage. We also have a 90-gallon freshwater tank, 66-gallon grey tank and a 50-gallon black tank. Thanks to our friends at RV Solar Solutions, we have 6 solar panels that provide 960 watts of solar. With our solar set up and holding tanks, we can easily go off grid camping for extended periods of time. Our RV is a fully functional house on wheels. And a pretty awesome basecamp as we travel and explore!
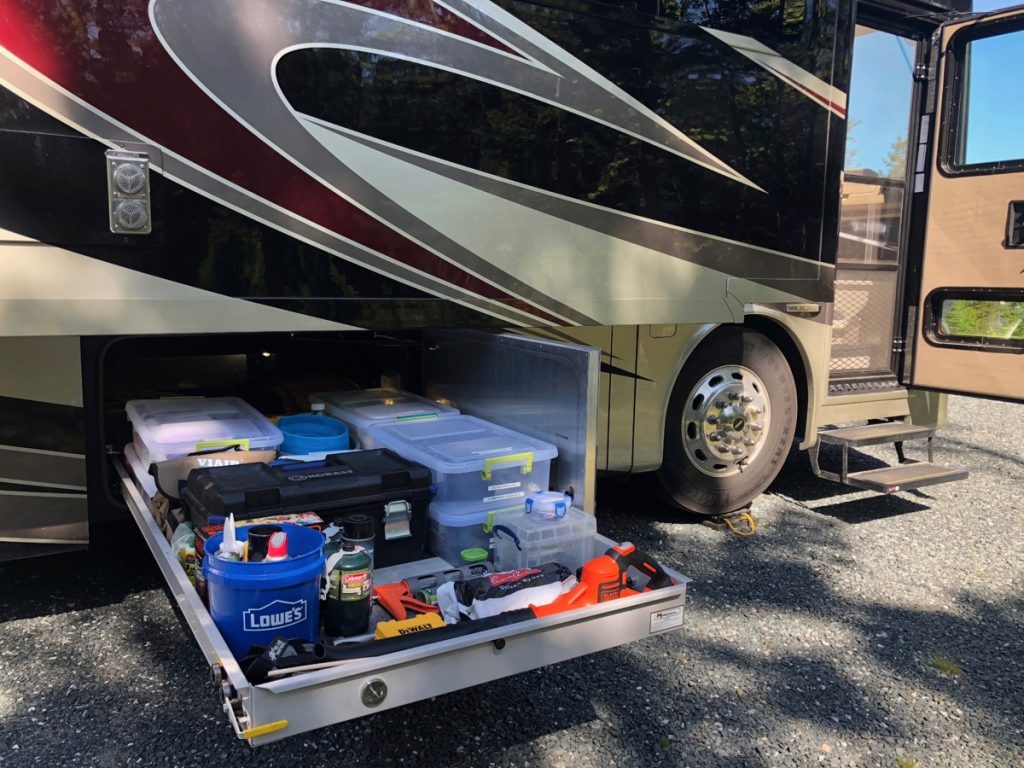
The Kitchen-Food, Family & Friends
Growing up, mom’s kitchen and cooking was the center of all things fun and family. It still is. I think my love of cooking stems from being involved in the kitchen at an early age. I have great memories of family gatherings, friends and delicious food. I plan to make more memories and great food with family and friends in our tiny RV kitchen.
Our booth is our dining and work area. It’s comfortable with great big windows and under each bench there is extra storage as well.
My Little Kitchen
I love to cook and this kitchen is pretty impressive. There is plenty of counter space, a propane stove, and a convection/microwave oven combination. The RV has two nice sized sinks and two pull out pantries. There is also an island that pulls out. The island is great when you need more space for meal prep or buffet style serving. One of my favorites is the spice cabinet which puts all my spices just steps away from the stove.
Simple things with cooking make me happy. Fresh ingredients, quality cookware and useful gadgets are some of my kitchen must-haves. And a cute little spice cabinet is pretty nice too! The residential size refrigerator is another welcome addition. We didn’t have one in our previous RV. We love that this fridge provides plenty of space for groceries. It also has a nice size freezer and is energy-efficient.
Of all the RV’s we looked at, we thought the bathroom on the Phaeton AH was terrific. The salesman sold me on the double sinks and the nice-size shower. We considered other floor plans with a bathroom and half. In order to gain two bathrooms, we would lose valuable closet space. So in the end, this one bath floor plan was the choice for us. As RV bathrooms go, it feels spacious, has heated tile floors and plenty of cabinets.
Many thanks to my mom for brightening up our bathroom and closet. She made the hooked rugs for both rooms. They are beautiful!
For our bedroom, we chose a Queen-size bed instead of a King, as the Queen bed takes up alot less floor space. Some practical bedroom features that we appreciate are the ceiling fan, linen hamper, and deep cabinets.
We can also lift the bed up for additional under-bed storage. There is room for whitewater kayaking gear, extra blankets
The walk-in closet was a prominent selling feature for us with the Phaeton AH floor plan. When we heard the sales representative say “nice sized walk-in closet” we were like “how much of a walk-in could there be in an RV?” It’s not huge, but it definitely gives us more storage. We knew we wanted extra space for kayaking gear and other outdoor equipment we carry. Daypacks, hiking poles, yoga mats and more have all found a home in the closet.
The closet is also our laundry room. The cabinets on the left conceal the washer and dryer. Washer and dryer, what? I can’t even believe we have a washer and dryer on the RV. We debated not getting them, and instead using the space for storage. I am so glad I came to my senses. In the end, the convenience of doing our laundry in the RV won out. The washer and dryer work wonderfully well. We just do smaller loads. And our days of counting out quarters for laundry mats are mostly over!
We hope you enjoyed the tour of our home sweet home and seeing where we live and work. There are a few small things we would change now that we’ve lived in the RV for a while, but overall we couldn’t be happier with the quality, technology, and comfort. We are grateful that we can live and travel in such a wonderful home. Thank you for visiting. See you on the road!
Subscribe to our website and stay up to date with our travel and adventures as we get outdoor more to explore.
Take a video tour of our RV.
For a more in-depth RV tour, subscribe to our Youtube channel Outdoor More to Explore and check out the inside of our RV.

